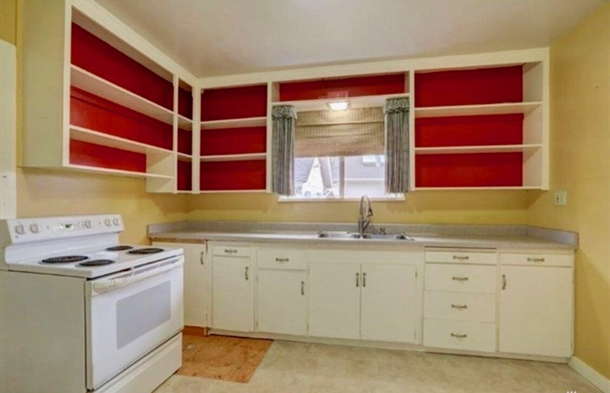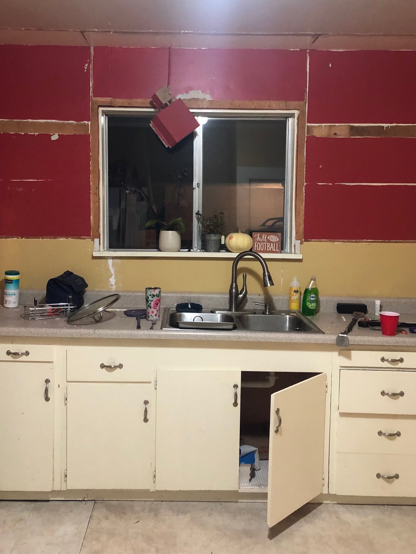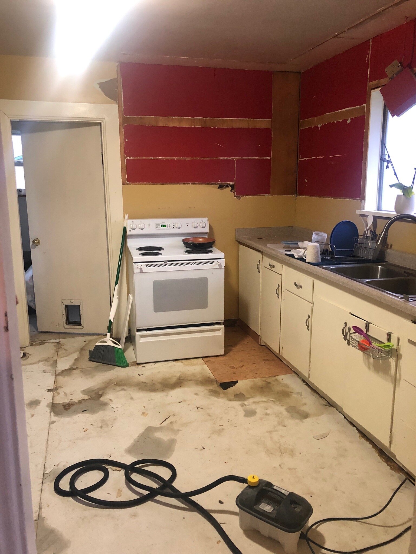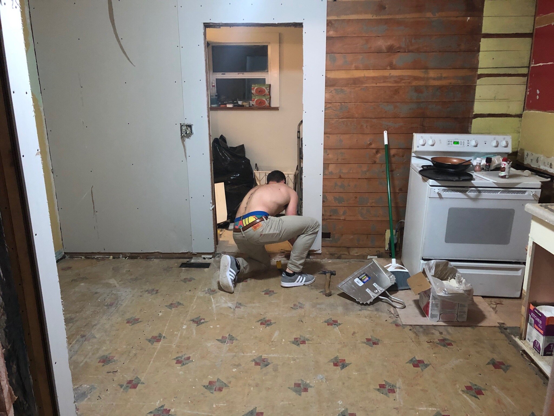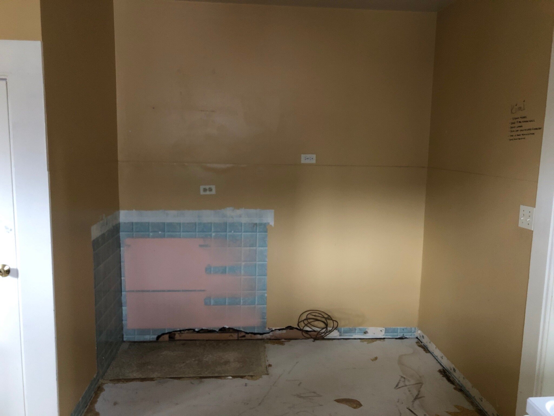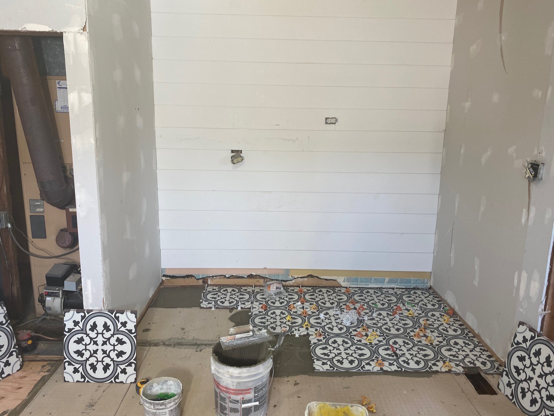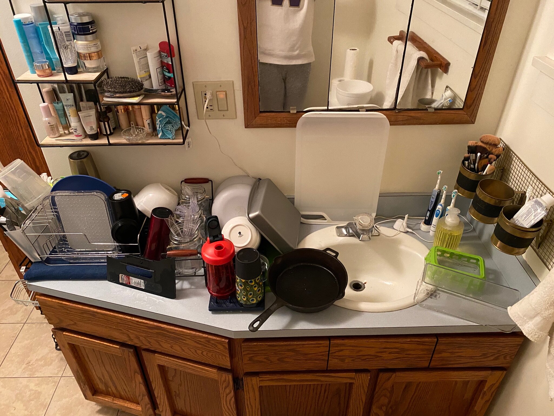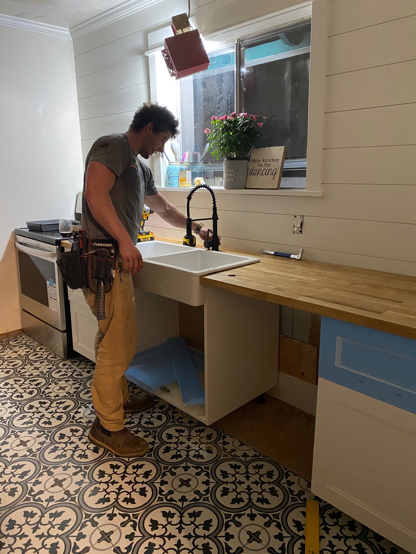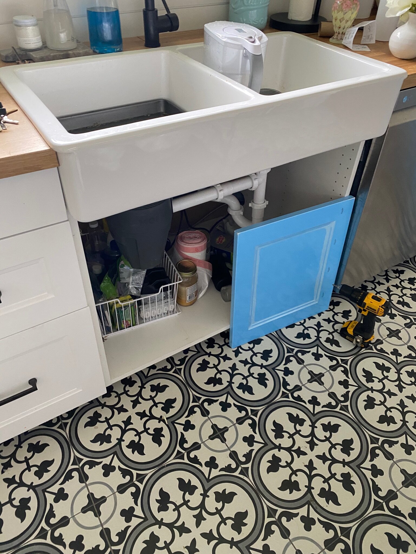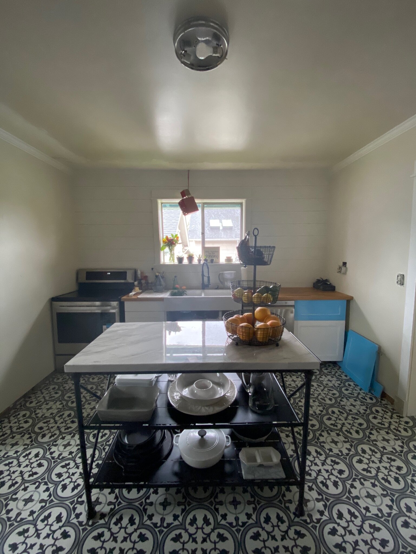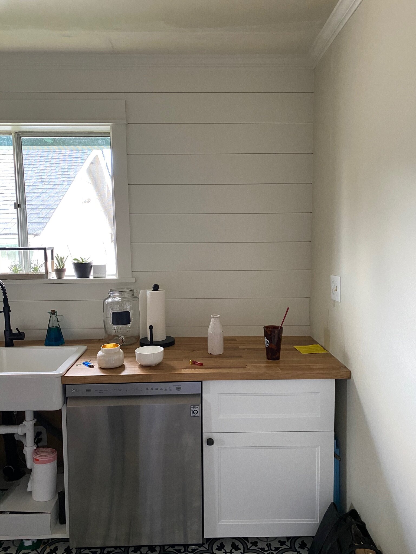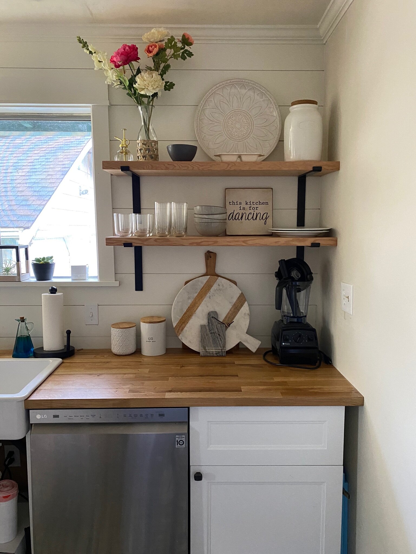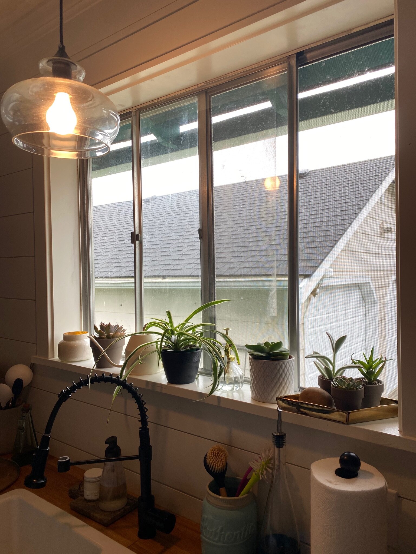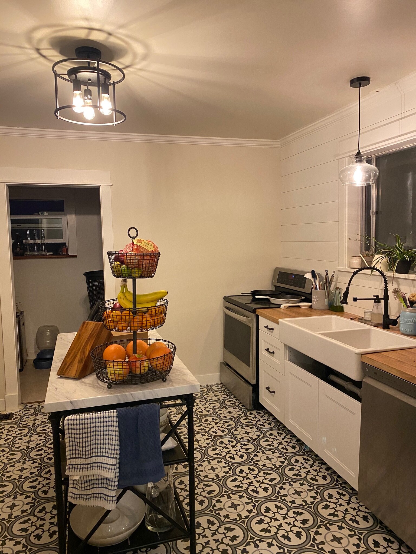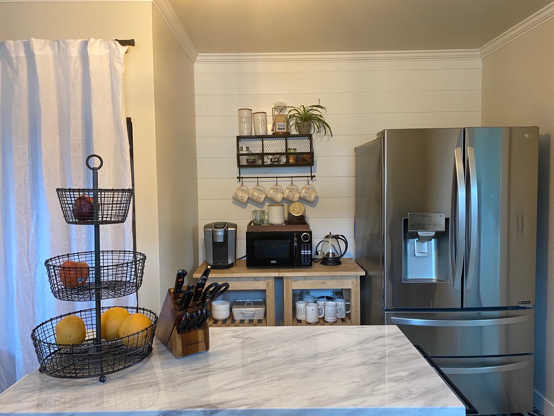Our Kitchen
Now that we have covered the “who we are” and “what we are currently working on”, we want to shed some light on one of the projects we have covered in the last year and a half we have owned our Carnation Craftsman. Which leads us in headfirst everyone’s favorite space: the kitchen! As much as I could articulate, a picture is worth a thousand words. To summarize: yellow walls, red “open cabinets”, missing linoleum flooring leaving the subfloor exposed, a cabinet that you couldn’t open because the door hit the oven, and appliances from the early 90’s. It wasn’t the first thing on our to do list, but on January 1st of 2020, Sven agreed we could finally begin working on it.
Our timeline of 2020: The Kitchen Edition
1/1/20- Started demo: Removed upper cabinets, furnace at this point has been non functional since the middle of December. Thankfully, demo is decently exhausting so we were able to be warm for that lovely hour.
1/11/20- Removed linoleum flooring with a steamer. This was the only level of flooring that cooperated nicely. The smell was pretty horrendous, who knows how long that flooring had been there. We also removed the base and trim around the doors, revealing wallpaper we had never seen before. In each of the rooms we had worked in, anytime a layer was removed, it exposed a new pattern.
1/20/20- Removed lower cabinets minus the one that housed the sink. Since the tile wasn’t going to go underneath the new cabinets, we could keep it there for a little bit longer. During this time, the fridge did make its way into the dining room
1/24/20- Tile delivered and WHAT A TEASE that was since we knew it wasn’t going to be installed for a bit. It was also incredibly heavy, leaving a very dense footprint in the corner of our dining room.
2/1/20- Removed second round of flooring. After the first layer of flooring was up, we discovered something that we thought was the subfloor, nailed into the joists below it. We had to take a battery saw, cut out sections, then take a crowbar to pry underneath it to loosen the pieces. To say it was a workout would be an understatement. Once that was uncovered, we found a bizarre patterned flooring that was a couple inches thick that also had to be removed.
2/5/20- Drywall went up on the two walls that weren’t going to house shiplap. Mud, sand, repeat. Mud, sand, repeat. At this point in my drywalling career, I am a self declared expert.
2/7/20- Added shiplap to our fridge wall. The goal for Kitchen 1.0 was to utilize rollable butcher blocks, and a shelving unit we already had to create a “coffee bar” on one side of the kitchen. The shiplap install was the first step in this process.
2/8/20- Removed sink. This was a dark day. From then on, we were forced to do any and every dish in the bathtub. Including scrubbing out our cast iron skillets. At the time, we justified this with supporting local restaurants as often as possible. Little did we know what the whole world was in store for in just a couple short weeks.
2/14/20- Best Valentines gift ever- cabinets delivered
2/24/20- Stove still functional, it’s in the middle of the room as though it was it’s own island, but it still works. Other things to note: furnace is still out.
2/28/20- A momentous day in our household. It was the first time we paid someone else to do one aspect of the remodel. Since our home is old, our foundation was a little out of whack. We had it resolved before we moved it but it’s safe to say our floors aren’t super even. So we figured the best move would be to punt this one to the experts and have someone else come and install the tile for the kitchen floor.
3/9/20- Other side of shiplap complete. We had some repairs to do on the wall that was going to house our cabinets and sink, so that was the main component responsible for that delay.
3/13/20- I move in-- Covid had just become a thing that we were all talking about. Since Sven and I both work in “essential” businesses that are mostly conducted outside the home, my mom asked (understandably so) if I would make the move to our house. We had been planning on living together after we got married (at that time was still scheduled for April 4th) but we had to push it up by a little bit. So at the time, I became a full time resident to a house with no functioning furnace (still), wifi, and a kitchen that has no running water or working stove. The fridge was in the dining room. This was also right around the time that restaurants closed due to covid. Not only was our kitchen in shambles, the option for stress free eating was also taken off the table.
3/13/20- The furnace gets fixed. Yes you read that correctly. The furnace became functional just two hours after I officially moved into our home. For those that don’t believe in miracles, this is one.
3/15/20- So began the game of high stakes legos, and by that I mean the construction of the IKEA kitchen cabinet started. It also happened to be the day that the appliances were delivered. You can only imagine the looks I got from the nice delivery men as they attempted to navigate through my “process.”
3/17/20- Round one of plumber. Since we wanted to add a garbage disposal and dishwasher, there was some work that needed to be done in the crawlspace to accommodate for that. The first trip he made, he swapped out some of that piping.
Important to note: still doing dishes in bathtub
4/14/20- After many tears, frustration and micro wins, the cabinets were finally ready for installation. Sven worked his magic to accommodate our double farm sink, which required him to make some significant cuts through the butcher block countertops.
4/15/20- Plumber round two- we are so close I can taste it. This time he got to work inside our house, connecting pipes, the dishwasher, disposal, all of it. He even hooked up my $60 faucet that I was convinced was such a steal. Current verdict, it’s a piece of you know what. I already have my eye on an upgrade, but that will come in Kitchen 2.0.
4/16/20- Water- I could have done the dishes with my tears of joy, but i didn’t have to because we finally had not just running water, but a functioning dishwasher. Of all the simple pleasures in life, having a working dishwasher has come to the top of my list. Even to this day, I don’t take it for granted.
5/5/20- We hosted a very intimate family wedding at our home. Our goal was to do it on our first planned wedding date, April 4th, but realized we did need water if we were going to have anyone outside of our house there. It was the most beautiful May day and we were so grateful to cheers to our forever with some tequila.
5/13/20- Floating shelves installed- I finally had a place to put plates!
6/15/20- Light fixture above the sink is installed. This was a huge contributor to the overall aesthetic. We swapped out the bright red, industrial one for a beautiful glass globe.
7/23/20- We bribed some good friends with dinner (one who is also an electrician) and come make some adjustments to our electrical panel. Something was switched, so he was able to adjust it which allowed us to finally have a working light above the kitchen island.
10/12/20- Vent #1 returned, vent #2 purchased and installed. Do not recommend IKEA for vents, all the instructions are stick figures and something about electrical items should be clearly spelled out. But it brought balance to the floating shelves on the other side of the room, allowing the space to finally feel complete.
In saying all of this, our Kitchen 1.0 came to a grand total of $7,158.84 . I posted a little guessing game the other day on Instagram asking people to guess where they thought our total cost had landed. Jenna Campbell was the winner, being only off by $205.86, guessing $6952.98. Our lowest estimate was $2,500 and the highest was $38,750. My final number included a full appliance package and everything listed above. The only thing not included is paint (we have used the same color in every room, therefore having so many cans it's impossible to estimate) and trim(same exact scenario as the paint). We sub’d out the tile work, minor electrical and the plumbing, but did everything else ourselves.
My goal in outlining this was to bring a little more light to what goes into a fixer up. You can sit and watch a full house transform in 30 minutes on HGTV, but our situation was far from that. We balanced house work with our other full time jobs, waited for subs that we knew would give us a good deal, and had to be flexible when they could fit us in. Many tears were shed, frustration was common, and there were a lot of differing opinions. But I would do it again in a heartbeat… I’ve alluded to Kitchen 2.0; I have a short list of upgrades we want to make down the road. But in the meantime, you can expect a more thorough look into the design behind Kitchen 1.0 in the next blog, see you then!
